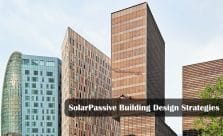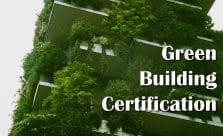Human thermal comfort is the ultimate objective of architectural design. Space heating and cooling accounts for over 30% of buildings energy consumption.
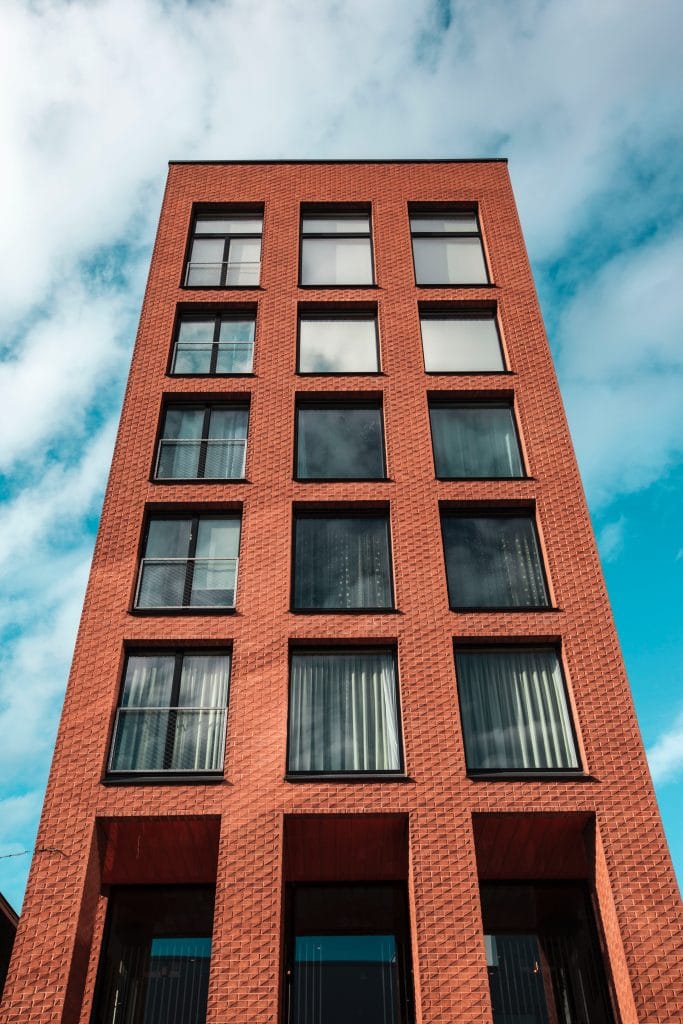
A building interacts with the environment through its external facades such as walls, windows, projections and roofs, referred to as the building envelope. The envelope acts as a thermal shell, which if thoughtlessly constructed, would result in energy leaks through every component. Hence, each component like materials, sheets, blocks, membranes, etc needs to be properly chosen to ensure an energy efficient building. For calculating the heat losses and gains through the envelope the details of its materials, areas, rates of heat flow through envelope are used. Site conditions, orientation, proper building configuration play a significant role in the building’s performance and thus affects the choice of the envelop components. Once the orientation of the building is decided, the heat entering a building can be controlled by area and type of glazing, types of walls and roofs, shading. Daylight is admitted, breezes and sounds are channelled, and rain is deflected via the envelop.
The basic components of the envelop are windows, doors, walls and roofs. Windows can include skylights, clerestories, screens, shutters, drapes, blinds, diffusing glass and reflecting glass. All these components determine how the envelope does its work of making transition between exteriors and interiors. The opaque surfaces like walls serve as a filter to heat, cold, light. The door and windows can stop or connect to the exteriors at will. The envelop can be either open-frame or closed-shell as per the climate of the place. When combined with material availability and influence of local culture it can produce a distinct regional architecture. The façade of buildings in different climates will be different in terms of their design, appearance and performance goals.
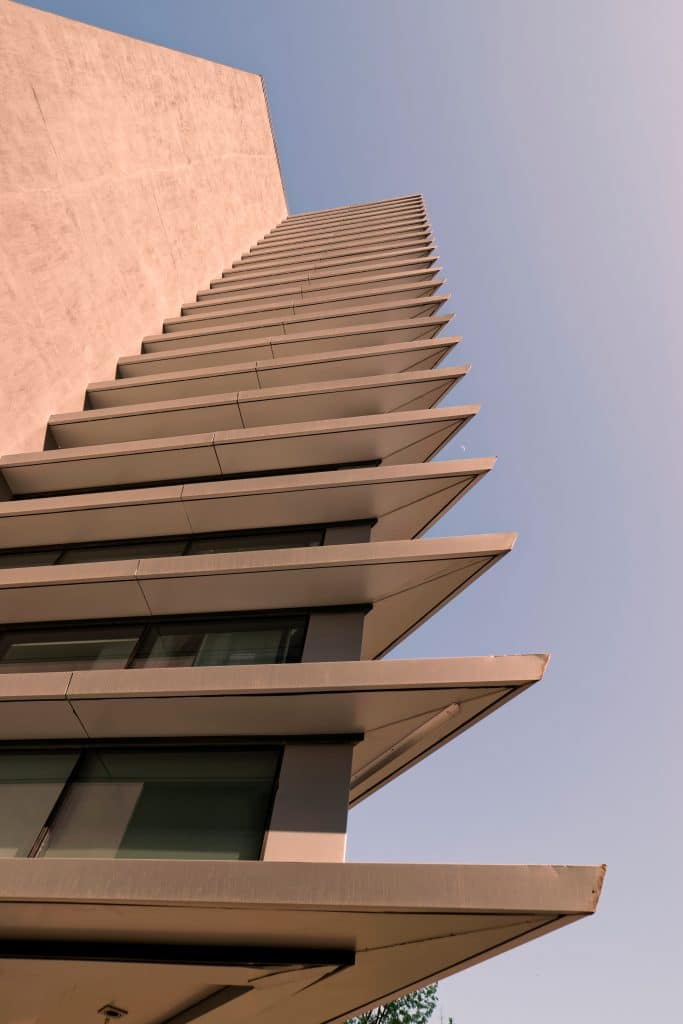
Envelope design strongly affects the visual and thermal comfort of the occupants as well as the energy consumption of the building. Architects and designers are responsible for making sure that the building envelope is energy efficient and complies with the mandatory and prescriptive requirements of local codes e.g. ECBC, ASHRAE etc. The primary goal of a façade should be to reduce or increase heat gain as per the climate which can help correct HVAC sizing and provide daylighting. There are several strategies like using external shading devices, advanced glazing technologies, passive / active ventilation systems, double skin façade systems, by which these goals can be achieved. Energy efficient building envelopes incorporate passive strategies of natural ventilation, daylighting and solar heat gain/ loss into the fabric of the buildings to achieve energy efficiency and comfort.
A good building envelope design considers the following –
- Moisture control mechanisms – protection from rain, drainage and drying
- Air leakage control
- Thermal loss control
- Building material and durability
The envelope design must consider both the external and internal heat loads, as well as daylighting benefits. External loads include mainly solar heat gains through windows, heat losses across the envelope surfaces, and unwanted air infiltration in the building. Internal loads include heat released by the electric lighting systems, equipment and people working in the building space.
The flow of heat through envelop varies by season (heat generally flows from a building in winter and to a building in summer) and by path of the heat (through materials of the envelop or by outdoor air entering the interior through intentional and unintentional pathways). A designer needs to consider these complexities while designing to deliver comfort and energy efficiency.
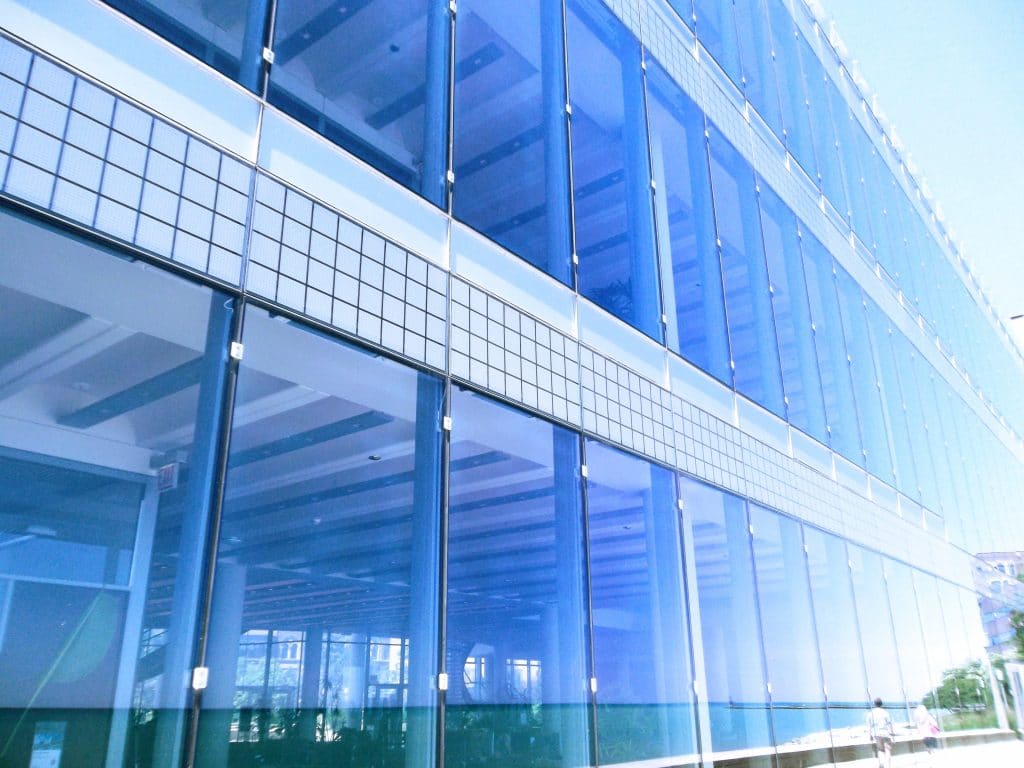
Heat flow are of two forms- sensible heat and latent heat. Sensible heat flow results in change in temperature. Latent heat flow results in a change in moisture content. Total heat flow is the sum of sensible and latent flows. Building experience sensible heat loss and gain from environment in three principle ways – conduction, 2) convection and 3) radiation. Moisture flow through envelope assemblies and via air leakage are the principal means of latent heat gain or loss.
Below are the various passive building measures can help to create high performance building envelopes. While such \measures can cost more up front, the energy savings will yield a solid return on investment.
Advanced walls – insulated external walls, Trombe wall, mass wall, water wall, roof pond, double skin facades, isolated mass wall, sunspaces, prefabricated wall systems like insulated concrete forms (ICFs) and structural insulated panels (SIPs)
Insultations and conductors – materials generally interact with heat either as insulators that retard the flow of heat or conductors that encourage heat flow. Insulations are used as thermal barriers in the building envelope and Conductors are used as thermal storage materials. Materials used as conductors are typically dense, durable and diffuse heat readily. Thermal insulation helps reducing the U-value for the wall section. Insulation is always placed on the hotter side of the surface i.e. Externally for summer cooling and internally for winter heating. Insulation is used in combination with heat storing material such as walls and floors and it should be placed inside in passively cooled buildings. Thermal storage and time lag play a significant role when one wants to take advantage of daytime surplus heat energy in evening. Time lag is the time delay between the peak outside temperature and the peak inside temperature.
Air film is an insulating layer of air that attaches itself to the surface of wall when air motion along the surface is minimal. An air space is a planar volume of air contained on two sides by some elements (dry wall, brick, insulation, etc) of a building envelope assembly. Both air films and air spaces can contribute to the overall thermal resistance of a construction assembly.
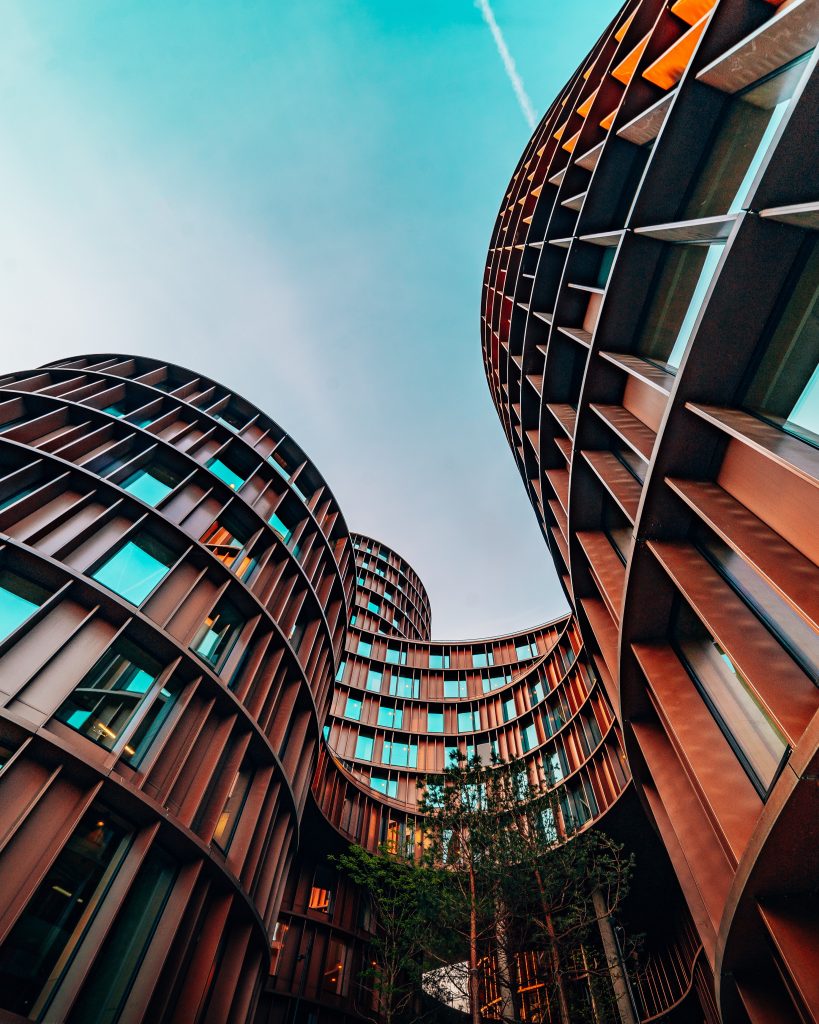
High performance glazing – glazing is the area of highest degree of heat gain and loss. Glazing plays an important role in building energy performance, overall aesthetics and interior comfort. Efficient glazing can be achieved using window tints, reflective coatings and spectrally selective glazing that pass much of the visible light but block infrared heat. For buildings where the concern is heat loss, there is low emissive (low-e) glazing that traps heat inside. Electrochromic glass is the technology where the glass dynamically changes from clear to opaque and back again with the click of a switch. These smart windows have ultra-thin layers of metal oxide coating that ca change the glass to be clear or dark when a small voltage is applied. Double glazed units, thermochromic windows, photochromic windows, dynamic façade systems are other options for high performance glazing. With multi-layered units e.g. double-glazing units, the reduction in U-value is due to the additional thermal resistance provided by the airspace between the layers, further reduction can be achieved by applying special coating to the glazing e.g. low-emissivity metallic coating. Efficient window design needs to take into consideration the properties of glass (VLT, SHGC, U-value), frame materials, glazing area, glazing materials, number of glazing layers, orientation, slope, external reflectors, shading devices, latitude and radiation of the place.
Cool roofs – Roof of buildings receive the maximum solar radiation. Dark coloured roofs can get heated by 50 to 90 degrees hotter than ambient temperatures in summer thereby intensifying the heat island effect and heat gain in the building. Cool roofs are a solution to this. Shading the roof with movable canvas covers, pergolas, over deck insulation (like EPS, XPS, polyurethane foam slabs, perlite), higher albedo materials, cool white surface paints, china mosaic tiles, roof gardens can reduce heat gain through roofs.
Building integrated photovoltaic- BIPV may replace a standard roof tile or be built into facades, awnings and other shading systems. BIPV also helps in reducing heat gain and controlling glare. Transparent solar power producing windows is a new technology that should become popular.
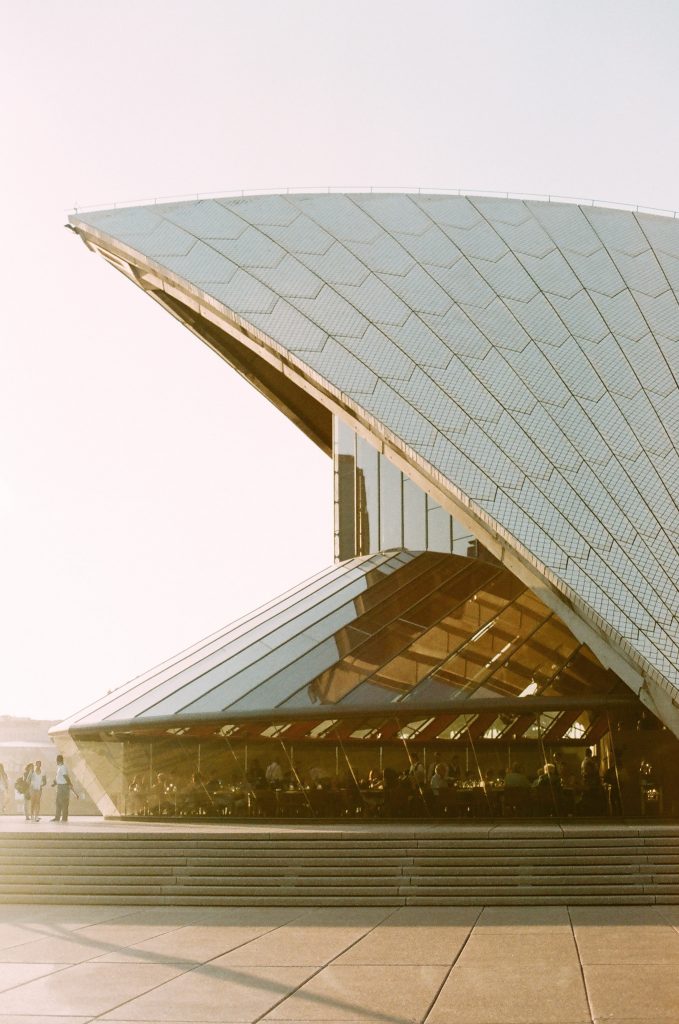
Shading devices– The design of shading devices depends on the latitude of the place, azimuth angle of the sun and angle of the altitude. External shading devices can be fixed or movable, vertical or horizontal. Horizontal ones are effective for south and north direction whereas vertical ones protect the windows from south west and northwest solar radiation. Internal shading devices include curtains, blinds, roller devices.
Infiltration control– Infiltration is the phenomenon of heat loss or heat gain through joints, cracks, opening of doors, faulty construction, and gaps in doors and windows. It is driven by two factors – wind pressure and thermal buoyancy. Control of infiltration can be implemented in the design process with proper detailing, orientation, window type selection, good quality construction materials.
Vapor and/or air membranes – Insulations do help in reduce energy loss, but it is difficult for the moisture to evaporate causing condensation and thus damaging the envelop. To solve this, vapor retarders such as air and vapor membranes are used. Air barriers resist movement of air and the resulting air tightness helps resist movement of moisture. Vapor barriers allow moisture to escape through diffusion. Both air barriers and vapour barriers resist water penetration and block water from penetrating inside thus also protecting the insulation from moisture and mold formation.
Low to zero energy solutions are pivoted around the building fabric. Good design practice is the building envelope first approach and meeting the remaining demand by other measures later. Designers can create efficient building envelope using the various available strategies discussed above.


